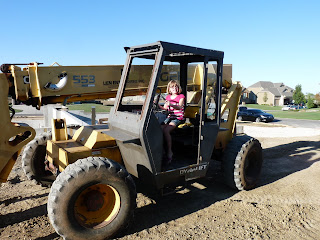Finally picked out appliances today after two long days of tough deliberations. There are so many choices of appliances that sometimes it is overwhelming. The toughest choice was what kind of cooking element did we want. You have gas, electric, and even the flashy induction system. In the end we went with a smooth top electric cook top.
We ended up shopping at Metro Appliances and they did a great job of selling us what we needed. They happened to be having a great sale for contractors so we lucked out with our timing. They told us they usually give 5% discounts to contractors but for some reason they had a sale going on which gave us 11% any appliance and 15% off any energy star rated appliance.
So with the budget we set we ended up getting some pretty nice appliances for our money. I ended up under budget which allowed me to add 4 years of additional warranty. We thought we would do this since this is the first time owning Frigidaire appliances and you are putting big money into all of this that spending the extra amount seems like the smart thing to do. Now onto what we picked for the new kitchen.
We decided to give a stand alone cook top a try. We ended up going with a 36" wide unit which will give us plenty of cabinet space below to hold pots and pans.

Going with a cook top meant we also went with a wall oven. A double unit was out of our price range and seemed like a waste of money since we only have to cook for 4. However, Winter will be very excited since the oven has a preset for chicken nuggets.

The microwave is a wall unit that will be mounted just above the oven.

This dishwasher should help Lisa out in the kitchen.

Just a boring side by side. We almost went with a french style refrigerator but the deal breaker was the weak ice maker and the extremely high prices for such poor reviews. Also we didn't need little Weston getting into the freezer or putting something in there that shouldn't be in there.

Overall very happy with what we picked out and can't wait to see them installed in March.



















 We are waiting for the quote on the kitchen granite to see where we fall since we most likely will have to buy by the slab since the island is so big. I am sure it will look good since Lisa is picking it out.
We are waiting for the quote on the kitchen granite to see where we fall since we most likely will have to buy by the slab since the island is so big. I am sure it will look good since Lisa is picking it out.









 Overall very happy with what we picked out and can't wait to see them installed in March.
Overall very happy with what we picked out and can't wait to see them installed in March.






 And no, I did not move the forms out to make the house bigger, even though Lisa had mentioned it.
And no, I did not move the forms out to make the house bigger, even though Lisa had mentioned it.